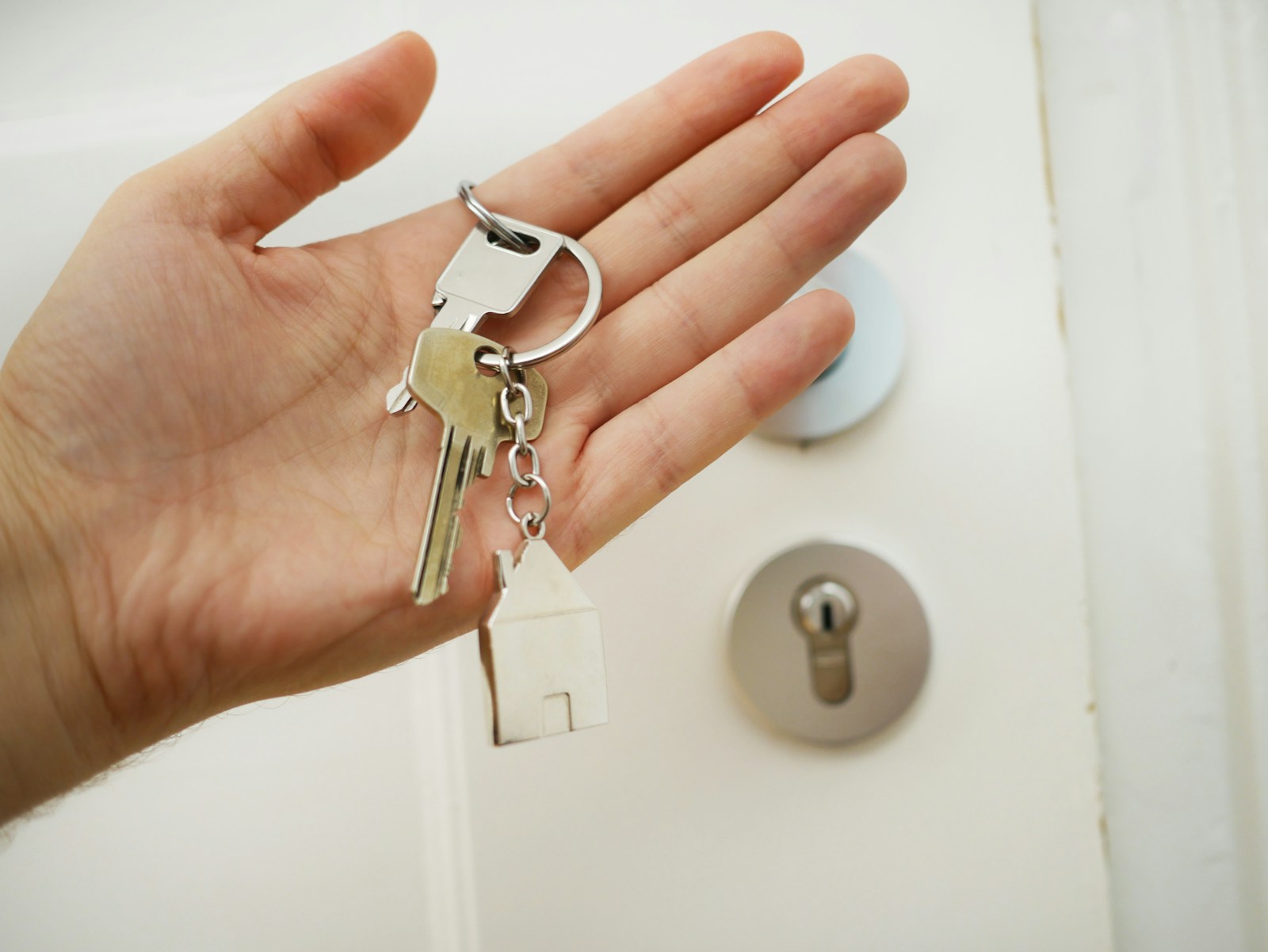I have listed a new property at 546 BROWN Road in Welland. See details here
546 Brown Road. Discover an exceptional opportunity in the heart of Niagara with this 92-acre property zoned as a Gateway Economic Centre, known for its flexible and investment-friendly designations. Permitted uses include industrial, commercial, warehousing, logistics, and advanced manufacturing, offering nearly limitless possibilities.This site benefits from regional economic initiatives that qualify it for a variety of government incentives, including:- **Tax Increment Grant Program:** Property tax rebates for up to ten years based on increased assessment values of qualifying developments.- **Development Charge Grant Program:** Relief on regional development charges for projects meeting specific economic and environmental criteria. Additional incentives may include fast-tracked planning approvals, municipal fee waivers, and support for projects aligned with Niagara's economic development goals, all aimed at lowering upfront costs and accelerating project timelines. Over $42 million in incentives have already been approved! What truly distinguishes this property is its direct railway access, ideal for distribution, warehousing, or cross-border trade. Its strategic location alongside a major 400-series highway ensures excellent visibility and accessibility, placing you just 20 minutes from Niagara Falls, Thorold, St. Catharines, Port Colborne, and Fort Erie.This is an unparalleled opportunity for investors, developers, or business owners to shape the future of their enterprise. The current owner is open to collaboration and custom-tailored solutions, with a concept plan available that showcases potential parceling options or the possibility to maintain the entire site. With 92 acres of unlimited potential in a strategic location, 546 Brown Road is your gateway to growth.
