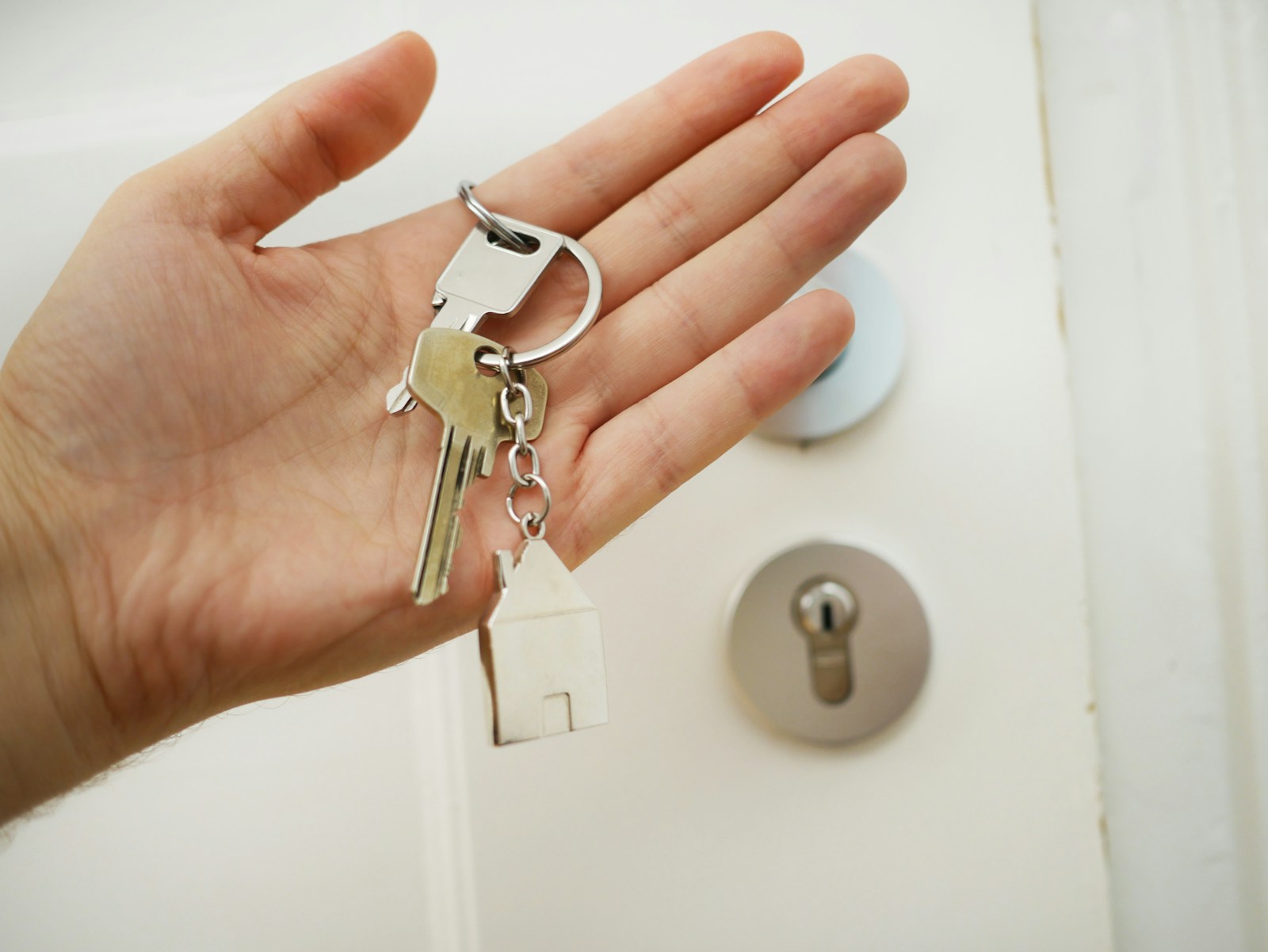Please visit our Open House at 203 6390 Huggins Street in Niagara Falls. See details here
Open House on Sunday, October 15, 2023 2:00PM - 4:00PM
Welcome to your stunning new home at 6390 HUGGINS Street Unit #203 in Niagara Falls! This beautifully upgraded two-bedroom suite in Stamford Place boasts 840 square feet of luxurious living space with upgraded oak hardwood flooring throughout the spacious living room, dining room, and kitchen. Step onto your private balcony and take in breathtaking park-like views, overlooking lush trees, grass, and manicured grounds. Stay comfortable year-round with two ductless A/C units. The kitchen is a dream come true, featuring high-end appliances, designer tile backsplash, plenty of cabinet space, and even your own built-in desk. Large wall-to-wall windows flood the space with natural light, illuminating every inch of your beautiful new home. Enjoy the convenience of in-suite laundry, an elevator, garbage chute, exercise and party rooms, and other amenities that make life at Stamford Place a breeze. With convenient proximity to groceries, banking, restaurants, and doctors, this location is perfect for young executives or seniors seeking a safe, secure, and quiet building. Say goodbye to the hassle of searching for a parking spot - this unit comes with a very convenient spot located just steps from the side door. Condo fees include heat, natural gas, water, building maintenance, common elements, ground maintenance/landscaping, and parking. Don't miss out on the opportunity to make this breathtaking suite your new home!











