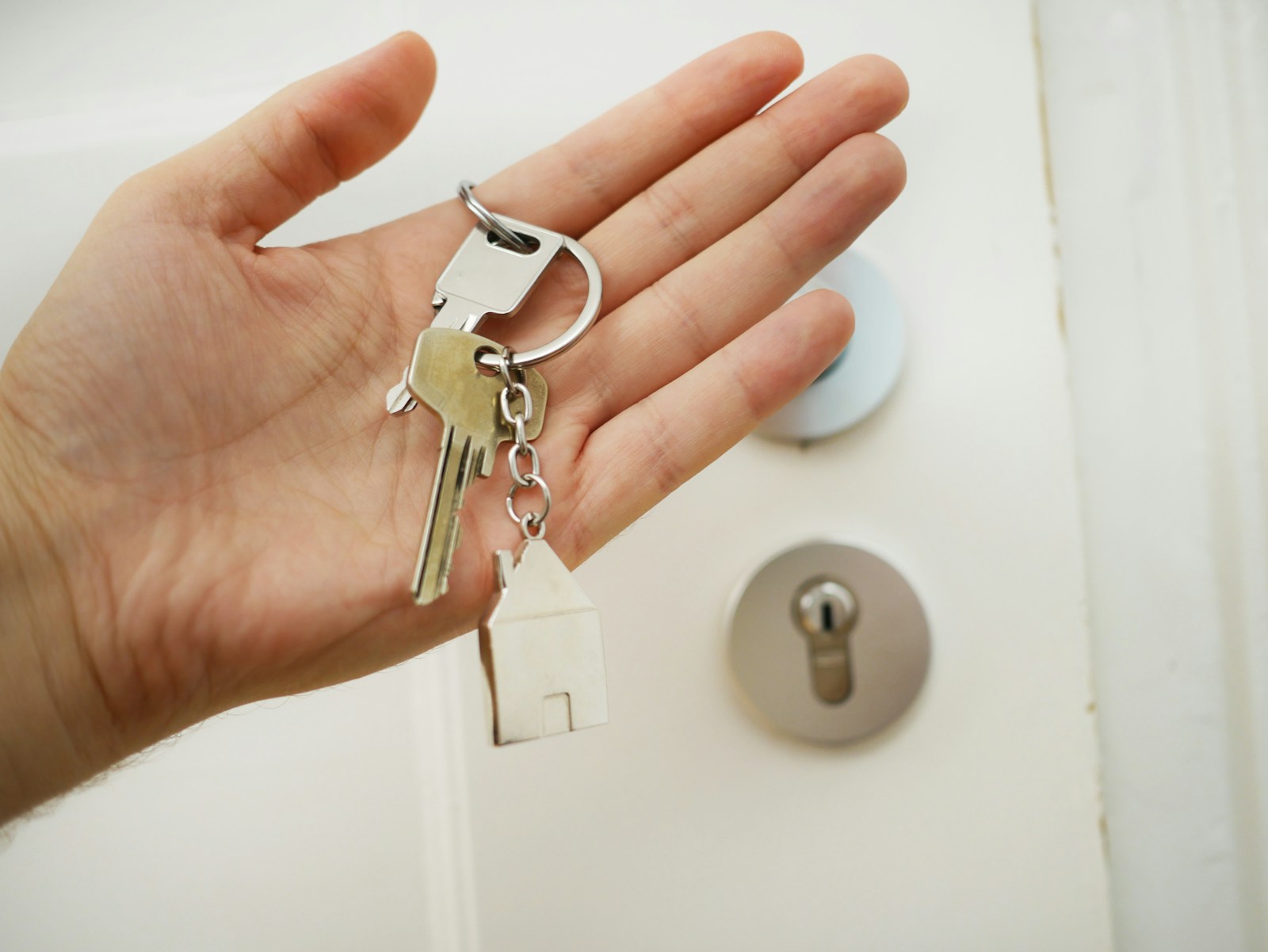Call 289-271-2020 or Email us today and let's discuss your next home sale or purchase.
4456 Lyons Creek Road
224 - Lyons Creek
Niagara Falls
L2E 6S6
$694,000
Residential Freehold
beds: 2+1
baths: 2.0
- Status:
- Sold
- Prop. Type:
- Residential Freehold
- MLS® Num:
- X12321683
- Sold Date:
- Aug 29, 2025
- Bedrooms:
- 2+1
- Bathrooms:
- 2
Experience serene living in this beautifully upgraded raised bungalow, tucked away in the charming community of Chippawa, Niagara Falls. Surrounded by conservation land and offering exceptional privacy with only one neighbour (separated by a tall fence) and no neighbours to the front, rear or right, this home truly feels like a peaceful retreat sitting on under a half acre of land. Located directly across from the Welland River (also known as Chippawa Creek), you enjoy partial water views from your living room and front porch, along with easy access to the public boat launch just steps to the right and the nearby boat club to the left. This 3 bedroom, 2 bathroom home has been thoughtfully updated inside and out. Recent upgrades include the front roof (2019), new eavestroughs (2021), a low-maintenance composite deck (2021), a large wooden deck in the back yard (2023), and striking stonework on the front and side of the house (2022). Enjoy the hot tub just off of the deck. A definite boaters paradise or for the water sport lover. This property combines nature, privacy and modern comfort - a rare find in an ideal location.
- Price:
- $694,000
- Property Type:
- Residential Freehold
- Home Style:
- Bungalow-Raised
- Bedrooms:
- 3
- Bathrooms:
- 2.0
- MLS® Num:
- X12321683
- Status:
- Sold
- Floor
- Type
- Size
- Other
- Main
- Foyer
- 9'6"2.90 m × 9'5"2.87 m
- Main
- Living Room
- 23'6"7.16 m × 11'5"3.48 m
- Main
- Dining Room
- 11'4"3.45 m × 9'8"2.95 m
- Main
- Kitchen
- 14'4.27 m × 9'1"2.77 m
- Main
- Pantry
- 6'1"1.85 m × 5'1.52 m
- Main
- Primary Bedroom
- 14'4.27 m × 13'3"4.04 m
- Main
- Bedroom 2
- 11'3.35 m × 9'10"3.00 m
- Main
- Family Room
- 14'10"4.52 m × 13'3.96 m
- Main
- Laundry
- 10'11"3.33 m × 7'10"2.39 m
- Basement
- Recreation
- 17'7"5.36 m × 14'4.27 m
- Basement
- Bedroom 3
- 10'3.05 m × 10'3.05 m
- Basement
- Utility Room
- 14'4.27 m × 11'3"3.43 m
- Basement
- Mud Room
- 12'8"3.86 m × 8'3"2.51 m
- Floor
- Ensuite
- Pieces
- Other
- Main
- Yes
- 3
- 6'3" x 9'5¾" 3 Pc Ensuite
- Main
- No
- 4
- 4'6" x 4'10" 4 Pc Bath
-
Photo 1 of 50
-
Photo 2 of 50
-
Photo 3 of 50
-
Photo 4 of 50
-
Photo 5 of 50
-
Photo 6 of 50
-
Photo 7 of 50
-
Photo 8 of 50
-
Photo 9 of 50
-
Photo 10 of 50
-
Photo 11 of 50
-
Photo 12 of 50
-
Photo 13 of 50
-
Photo 14 of 50
-
Photo 15 of 50
-
Photo 16 of 50
-
Photo 17 of 50
-
Photo 18 of 50
-
Photo 19 of 50
-
Photo 20 of 50
-
Photo 21 of 50
-
Photo 22 of 50
-
Photo 23 of 50
-
Photo 24 of 50
-
Photo 25 of 50
-
Photo 26 of 50
-
Photo 27 of 50
-
Photo 28 of 50
-
Photo 29 of 50
-
Photo 30 of 50
-
Photo 31 of 50
-
Photo 32 of 50
-
Photo 33 of 50
-
Photo 34 of 50
-
Photo 35 of 50
-
Photo 36 of 50
-
Photo 37 of 50
-
Photo 38 of 50
-
Photo 39 of 50
-
Photo 40 of 50
-
Photo 41 of 50
-
Photo 42 of 50
-
Photo 43 of 50
-
Photo 44 of 50
-
Photo 45 of 50
-
Photo 46 of 50
-
Photo 47 of 50
-
Photo 48 of 50
-
Photo 49 of 50
-
Photo 50 of 50
Virtual Tour
Larger map options:
Listed by PEAK GROUP REALTY LTD.
Data was last updated January 21, 2026 at 04:15 AM (UTC)
Area Statistics
- Listings on market:
- 14
- Avg list price:
- $987,450
- Min list price:
- $564,900
- Max list price:
- $2,698,800
- Avg days on market:
- 86
- Min days on market:
- 1
- Max days on market:
- 451
These statistics are generated based on the current listing's property type
and located in
224 - Lyons Creek. Average values are
derived using median calculations. This data is not produced by the MLS® system.
- Lorenzo Medico
- PEAK GROUP REALTY LTD.
- 905-380-6999
- Contact by Email
The enclosed information while deemed to be correct, is not guaranteed.

Peak Group Realty Ltd., Brokerage
Office Address:
239 Four Mile Creek Road
Niagara-on-the-Lake, ON, L0S 1P0
© 2026
Peak Group Realty Ltd., Brokerage.
All rights reserved.
| Privacy Policy | Real Estate Websites by myRealPage