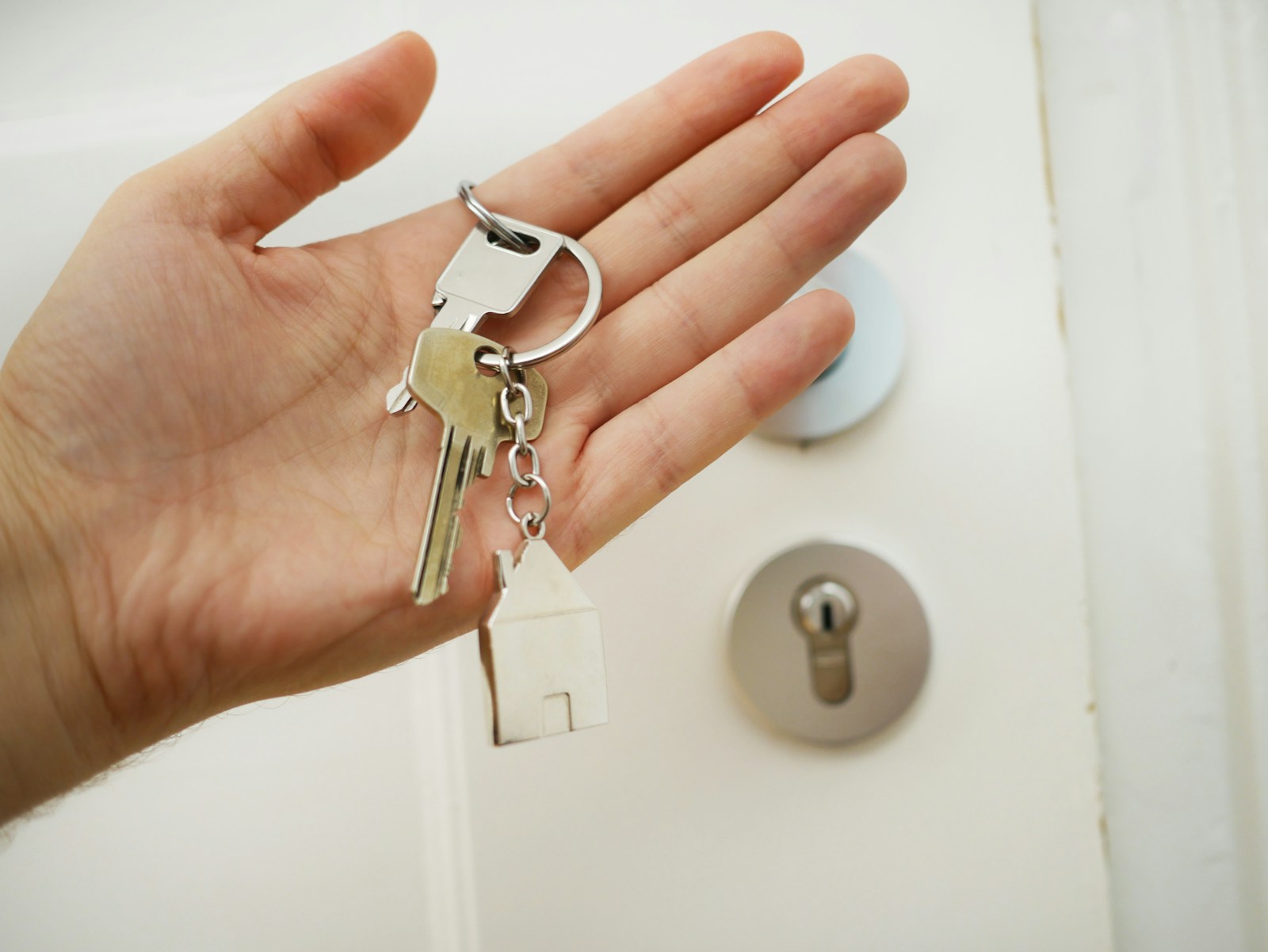Call 289-271-2020 or Email us today and let's discuss your next home sale or purchase.
52 DERBYSHIRE Drive
335 - Ridgeway
Fort Erie
L0S 1N0
$1,085,000
Residential Freehold
beds: 2+1
baths: 3.0
- Status:
- Sold
- Prop. Type:
- Residential Freehold
- MLS® Num:
- X12220327
- Sold Date:
- Aug 05, 2025
- Bedrooms:
- 2+1
- Bathrooms:
- 3
Welcome to your dream home in the pristine community of Ridgeway-by-the-Lake. This home is within short distance to Lake Erie, walking and cycling trails, golf courses and features a private community clubhouse - with saltwater pool and many other amenities & activities. Pride of ownership is seen throughout this 3 bed, 3 bath custom-built bungalow by Blythwood Homes. Upon entering, you are greeted by a grand foyer featuring coffered ceilings leading to a stunning open floor plan featuring a spacious living area with gas fireplace, dining room and kitchen. The main floor boasts hardwood flooring, 10ft ceilings in the kitchen and bedrooms and 12ft vaulted ceilings in the living room, all highlighted by oversized windows bringing in lots of natural light. The kitchen features a 10ft island with quartz countertops perfect for entertaining family and friends. The luxurious master bedroom includes a spacious custom-built walk-in closet as well as a 5-piece ensuite with a freestanding tub, shower and double sink. Additionally, the main floor includes a large pantry and laundry room off the kitchen. Step through the glass doors from the living area to a large covered 11x25 patio that overlooks lush greenery, ideal for outdoor living, relaxation and entertaining. The fully-finished basement includes a third bedroom, office and living areas, 3-piece bathroom with heated floors and a separate home theatre room with wet bar and fireplace. Rounding off the basement features are an additional finished room which can have multiple uses and a large utility room which provides ample space for storage. Welcome to 52 Derbyshire!
- Price:
- $1,085,000
- Property Type:
- Residential Freehold
- Home Style:
- Bungalow
- Bedrooms:
- 3
- Bathrooms:
- 3.0
- MLS® Num:
- X12220327
- Status:
- Sold
- Floor
- Type
- Size
- Other
- Main
- Bedroom
- 13'11"4.24 m × 11'3.35 m
- Main
- Primary Bedroom
- 17'5.18 m × 13'3.96 m
- Main
- Kitchen
- 15'9"4.80 m × 9'2.74 m
- Main
- Great Room
- 28'10"8.79 m × 21'6"6.55 m
- Main
- Other
- 16'6"5.03 m × 11'3"3.43 m
- Main
- Laundry
- 15'1"4.60 m × 7'1"2.16 m
- Lower
- Recreation
- 28'1"8.56 m × 17'1"5.21 m
- Lower
- Bedroom
- 15'1"4.60 m × 11'3.35 m
- Lower
- Media Room
- 25'7.62 m × 16'½"4.89 m
- Lower
- Utility Room
- 20'½"6.11 m × 19'¾"5.81 m
- Lower
- Office
- 12'½"3.67 m × 11'3.35 m
- Floor
- Ensuite
- Pieces
- Other
- Main
- No
- 3
- 1'1" x 6'2" 3 Pc Bath
- Main
- Yes
- 5
- 13' x 10'1" 5 Pc Ensuite
- Lower
- No
- 3
- 5'1" x 8' 3 Pc Bath
-
Photo 1 of 50
-
Photo 2 of 50
-
Photo 3 of 50
-
Photo 4 of 50
-
Photo 5 of 50
-
Photo 6 of 50
-
Photo 7 of 50
-
Photo 8 of 50
-
Photo 9 of 50
-
Photo 10 of 50
-
Photo 11 of 50
-
Photo 12 of 50
-
Photo 13 of 50
-
Photo 14 of 50
-
Photo 15 of 50
-
Photo 16 of 50
-
Photo 17 of 50
-
Photo 18 of 50
-
Photo 19 of 50
-
Photo 20 of 50
-
Photo 21 of 50
-
Photo 22 of 50
-
Photo 23 of 50
-
Photo 24 of 50
-
Photo 25 of 50
-
Photo 26 of 50
-
Photo 27 of 50
-
Photo 28 of 50
-
Photo 29 of 50
-
Photo 30 of 50
-
Photo 31 of 50
-
Main floor Laundry/Pantry Room
-
Photo 33 of 50
-
Photo 34 of 50
-
Photo 35 of 50
-
Photo 36 of 50
-
Photo 37 of 50
-
Photo 38 of 50
-
Photo 39 of 50
-
Photo 40 of 50
-
Photo 41 of 50
-
Clubhouse
-
Clubhouse Main Entrance
-
Clubhouse Library
-
Clubhouse Billiards Rooms
-
Clubhouse Kitchen
-
Clubhouse Great Hall
-
Clubhouse Pool
-
Clubhouse Gym
-
Clubhouse Patio
Larger map options:
Listed by PEAK GROUP REALTY LTD.
Data was last updated October 7, 2025 at 02:15 PM (UTC)
Area Statistics
- Listings on market:
- 88
- Avg list price:
- $799,450
- Min list price:
- $299,900
- Max list price:
- $3,400,000
- Avg days on market:
- 57
- Min days on market:
- 1
- Max days on market:
- 662
These statistics are generated based on the current listing's property type
and located in
335 - Ridgeway. Average values are
derived using median calculations. This data is not produced by the MLS® system.
- Daniel Nicoletti, Nicoletti Real Estate Team
- PEAK GROUP REALTY LTD.
- 905-650-2315
- Contact by Email
- Michael Nicoletti, Nicoletti Real Estate Team
- PEAK GROUP REALTY LTD.
- 905-325-6426
The enclosed information while deemed to be correct, is not guaranteed.

Peak Group Realty Ltd., Brokerage
Office Address:
239 Four Mile Creek Road
Niagara-on-the-Lake, ON, L0S 1P0
© 2025
Peak Group Realty Ltd., Brokerage.
All rights reserved.
| Privacy Policy | Real Estate Websites by myRealPage