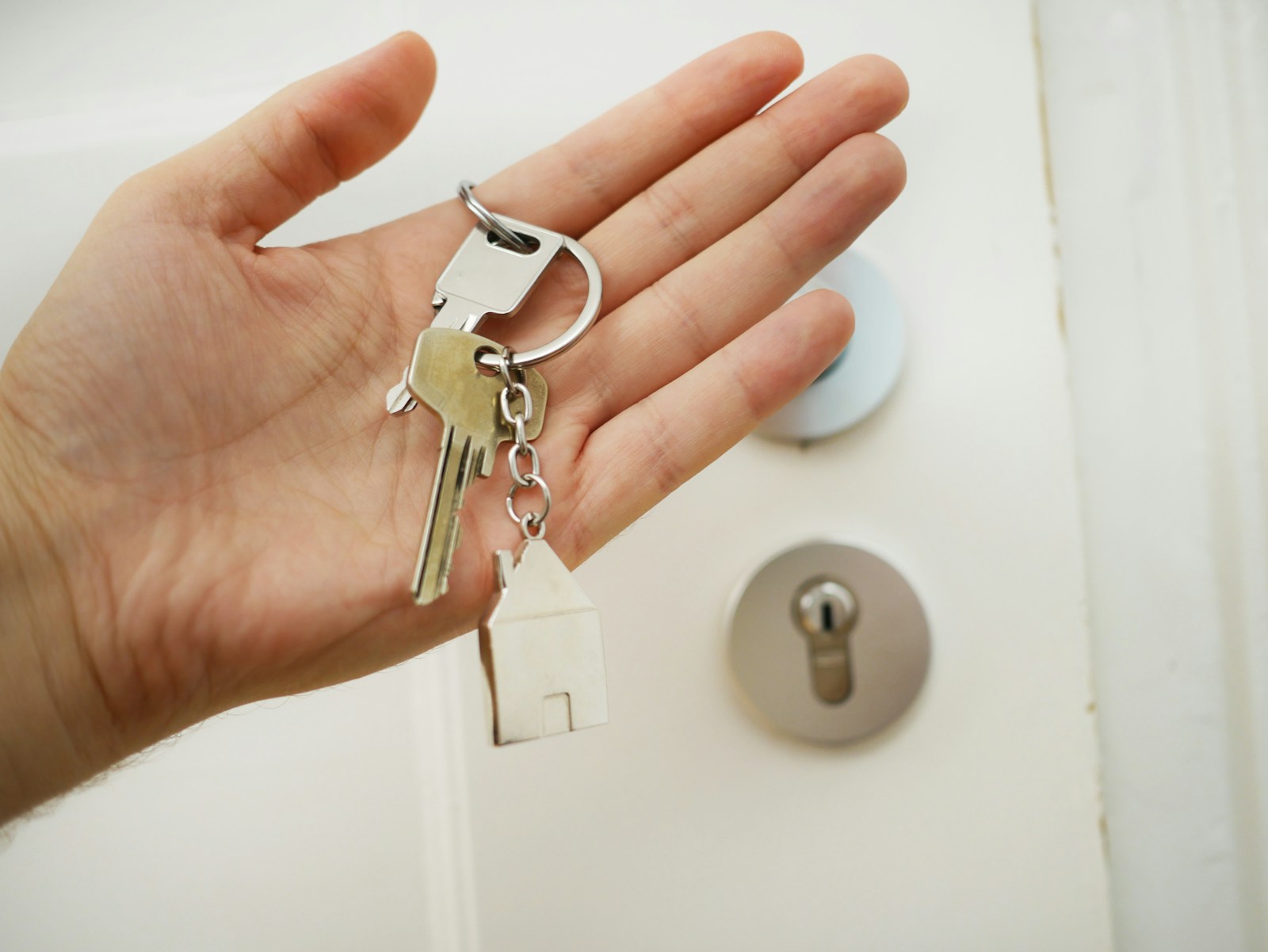Call 289-271-2020 or Email us today and let's discuss your next home sale or purchase.
52 Maple Park Drive
769 - Prince Charles
Welland
L3C 3X6
$585,000
Residential Freehold
beds: 4
baths: 2.0
- Status:
- Sold
- Prop. Type:
- Residential Freehold
- MLS® Num:
- X12197634
- Sold Date:
- Jul 21, 2025
- Bedrooms:
- 4
- Bathrooms:
- 2
Get ready to fall in love! This stunningly renovated bungalow in the desirable north end of Welland blends charm, function, and style. With a freshly painted brick exterior, black accents, and a rustic modern feel throughout, this 4-bedroom, 2 full bathroom home is sure to impress. The main floor offers 2 bedrooms and 1 full bathroom, a custom kitchen featuring a waterfall countertop and pot filler (updated in 2023), a large living room, an attached garage, and stylish finishes with pot lights throughout. The fully finished lower level in-law suite includes 2 bedrooms, 1 full bathroom, and has its own separate entrance perfect for extended family or rental income. Step outside to a large rear yard, beautifully landscaped, complete with a covered patio and large storage shed.Recent updates include a new furnace and hot water tank, updated eaves and soffits, and a full basement renovation, providing peace of mind and modern comfort. Whether you're seeking a move-in ready family home, multigenerational living, or investment potential, this property checks all the boxes and is in a fantastic area perfect for raising a family.
- Price:
- $585,000
- Property Type:
- Residential Freehold
- Home Style:
- Bungalow
- Bedrooms:
- 4
- Bathrooms:
- 2.0
- MLS® Num:
- X12197634
- Status:
- Sold
- Floor
- Type
- Size
- Other
- Main
- Kitchen
- 9'6"2.90 m × 9'6"2.90 m
- Main
- Living Room
- 9'9"2.97 m × 9'3"2.82 m
- Main
- Dining Room
- 9'9"2.97 m × 2'11".89 m
- Main
- Bedroom
- 10'10"3.30 m × 9'4"2.84 m
- Main
- Bedroom 2
- 9'8"2.95 m × 9'2.74 m
- Basement
- Kitchen
- 3'2".97 m × 2'6".76 m
- Basement
- Recreation
- 10'1"3.07 m × 9'2"2.79 m
- Basement
- Bedroom 3
- 8'2"2.49 m × 4'6"1.37 m
- Basement
- Bedroom 4
- 7'8"2.34 m × 6'2"1.88 m
- Floor
- Ensuite
- Pieces
- Other
- Main
- No
- 4
- 6'11" x 9'2" 4 Pc Bath
- Basement
- No
- 4
- 3'6" x 1'7" 4 Pc Bath
-
Welcome to your new stylish Welland home!
-
Photo 2 of 44
-
Photo 3 of 44
-
Main floor unit entrance gives the wow factor!
-
Custom kitchen with waterfall island countertop
-
Stainless appliances crown moulding and pot filler
-
elegantly flows into dining area and living room
-
Big widows for lots of natural light
-
Dining area in main level
-
Main floor living area
-
main floor living area
-
Living area and dining room
-
Main floor living area
-
Main floor primary bedroom
-
Main floor bedroom #2
-
Main floor updated 4pc bathroom
-
lower level living room
-
lower level open concept living area and kitchen
-
Lower level Kitchen
-
Lower level Kitchen
-
lower level bedroom
-
Lower level bedroom
-
lower level 4 pc bathroom
-
Lower level stackable laundry
-
Photo 25 of 44
-
Photo 26 of 44
-
Photo 27 of 44
-
Photo 28 of 44
-
Photo 29 of 44
-
Photo 30 of 44
-
Photo 31 of 44
-
Aerial view
-
Photo 33 of 44
-
Photo 34 of 44
-
Photo 35 of 44
-
Photo 36 of 44
-
Photo 37 of 44
-
Photo 38 of 44
-
Oversized driveway for all your parking needs
-
Photo 40 of 44
-
Photo 41 of 44
-
Photo 42 of 44
-
Beautiful landscaping
-
Freshly painted exterior
Larger map options:
Listed by PEAK GROUP REALTY LTD.
Data was last updated October 21, 2025 at 11:15 PM (UTC)
Area Statistics
- Listings on market:
- 39
- Avg list price:
- $624,900
- Min list price:
- $499,900
- Max list price:
- $1,575,000
- Avg days on market:
- 42
- Min days on market:
- 1
- Max days on market:
- 459
These statistics are generated based on the current listing's property type
and located in
769 - Prince Charles. Average values are
derived using median calculations. This data is not produced by the MLS® system.
- Anthony Coccagna, ES Real Estate Team
- PEAK GROUP REALTY LTD.
- 289-821-3003
- Contact by Email
- David Beach, ES Real Estate Team
- PEAK GROUP REALTY LTD.
- 905-941-5679
The enclosed information while deemed to be correct, is not guaranteed.

Peak Group Realty Ltd., Brokerage
Office Address:
239 Four Mile Creek Road
Niagara-on-the-Lake, ON, L0S 1P0
© 2025
Peak Group Realty Ltd., Brokerage.
All rights reserved.
| Privacy Policy | Real Estate Websites by myRealPage