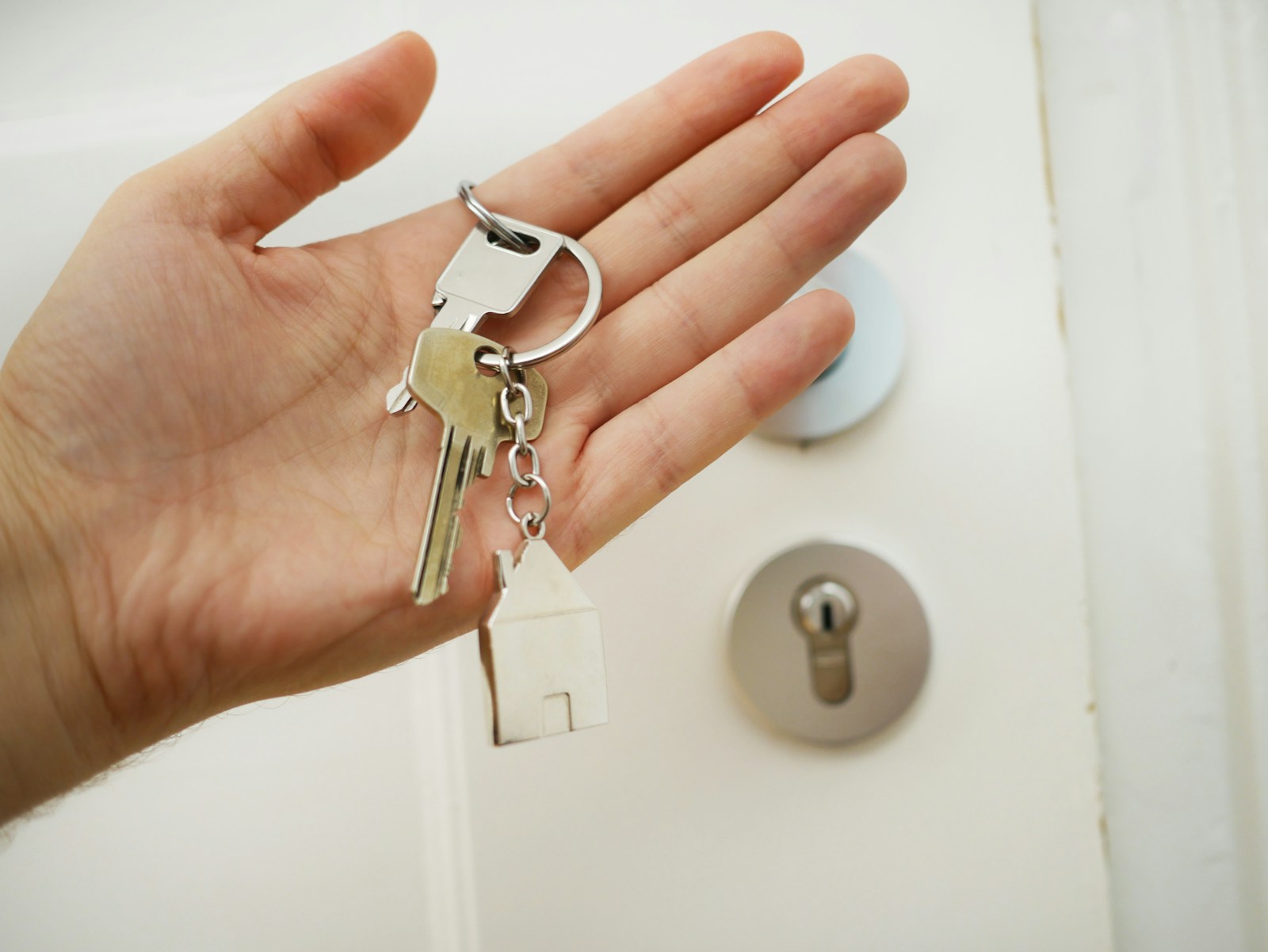Please visit our Open House at 63 Tanbark Road in Niagara-on-the-Lake. See details here
Open House on Sunday, July 14, 2024 2:00PM - 4:00PM
Located at 63 Tanbark Road in St. David’s, this exquisite property offers a lifestyle of luxury. Close to vineyards, golf courses, amenities, and the picturesque old town of Niagara on the Lake, this residence is a haven for those seeking the epitome of lavish living. Spanning an impressive 4640 square feet of completed living space, this home radiates elegance and sophistication at every corner. The main living area showcases grand 14-foot vaulted ceilings, complemented by coffered ceilings. The main floor offers open concept living centred around the kitchen featuring quartz counters and a large island, complete with a charming walkabout balcony that showcases the beautifully manicured private grounds and breathtaking views of the Niagara Escarpment and the iconic Toronto skyline. With 5 bedrooms and 4 bathrooms, this home is a perfect retreat for large families or those who love to host grand gatherings. As you make your way to the fully finished basement, you are greeted by a grand entertaining space. Discover the spacious recreation room with a cozy gas fireplace, a full bar and kitchen, gym, office space or additional bedroom, a full bathroom, and stamped concrete floors with in-floor heating. With two entrances from the main garage and a walkout to the backyard, this basement space is perfect for entertaining while enjoying outdoor amenities such as the pool, hot tub, and firepit social area. The basement also offers ample storage space and a cold cellar, ideal for wine enthusiasts. The backyard welcomes entry to your back yard with an automatic powered wrought iron gate, leading to additional parking, the accessory dwelling, and your entertainment haven. The remarkable accessory dwelling, measuring 55x28 feet, is a paradise for car enthusiasts and workshop aficionados. Complete with power and in-floor heating, this space offers limitless possibilities for additional living space or creative pursuits.

