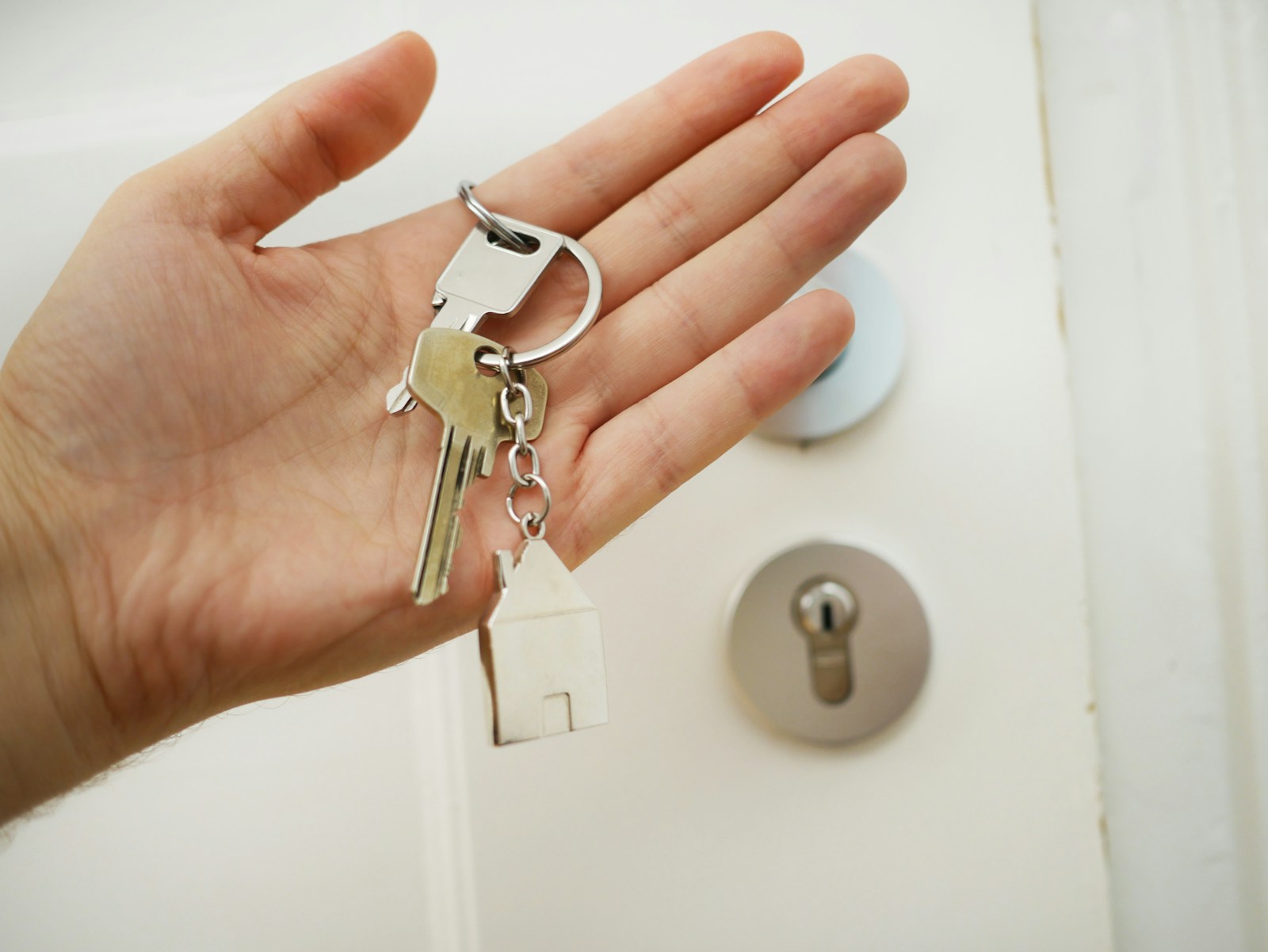Please visit our Open House at 74 Cannery Drive in Niagara-on-the-Lake. See details here
Open House on Sunday, September 22, 2024 2:00PM - 4:00PM
Welcome to 74 Cannery Drive, nestled in the picturesque Village of Saint David’s in Niagara-on-the-Lake, Ontario. This exceptional freehold semi-detached bungalow unit offers a harmonious blend of comfort and convenient lifestyle, encompassing a total of 2000 square feet of completed living space. With 2 bedrooms, including a master ensuite, and a total of 3 full bathrooms, this home is designed for comfortable modern living. As you step inside this inviting residence, the main floor reveals an open concept kitchen and living area that epitomizes contemporary living. The kitchen features elegant quartz counters and a spacious eat-in island, ideal for day to day living and hosting guests. Natural light floods the space through large bright windows, creating a warm and welcoming atmosphere. Access the backyard deck through the walkout door, seamlessly connected to your main living area. The main floor is accentuated by 10-foot ceilings, adding an element of sophistication and spaciousness, as well as convenient main floor laundry. Descend to the finished basement, offering additional living space and a full bathroom for added convenience. Parking is effortless with the two-car garage, providing direct access to your main floor. 74 Cannery Drive awaits for you to call home!


